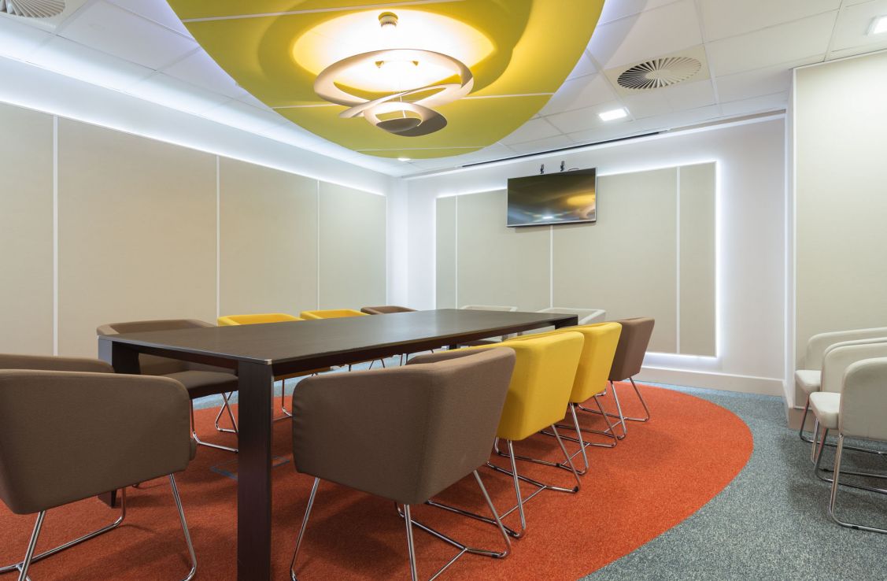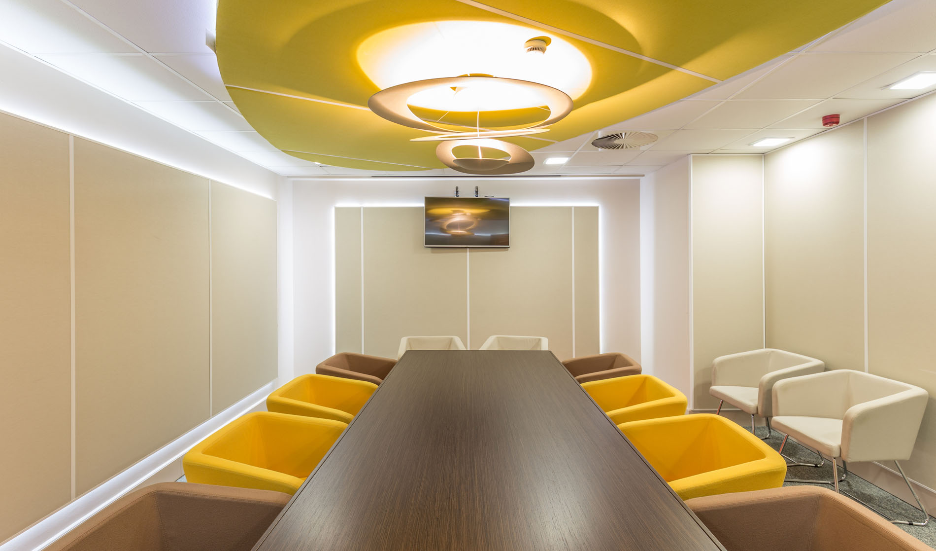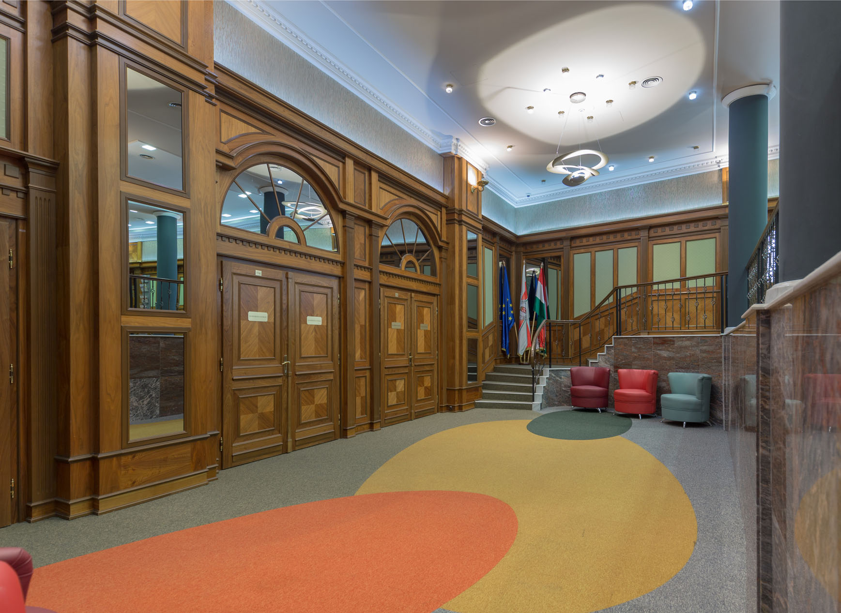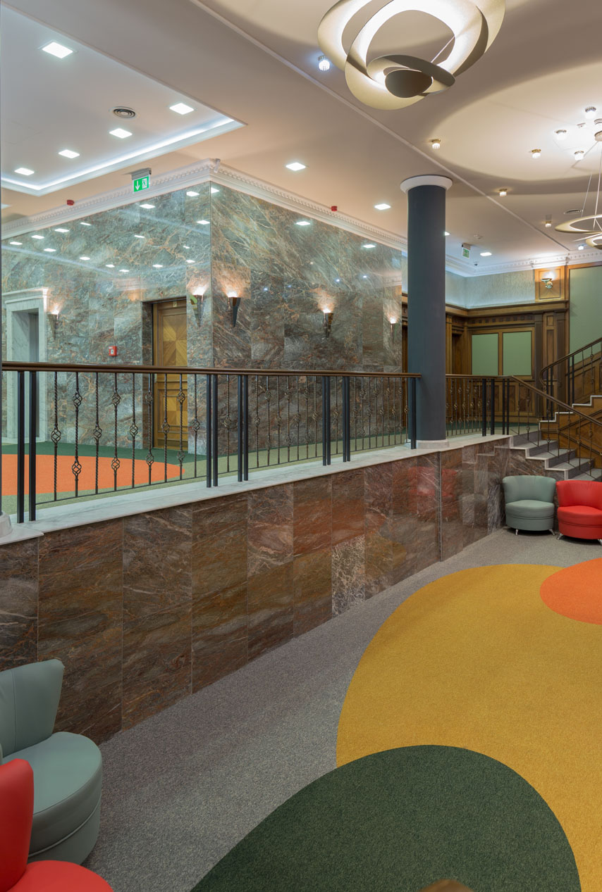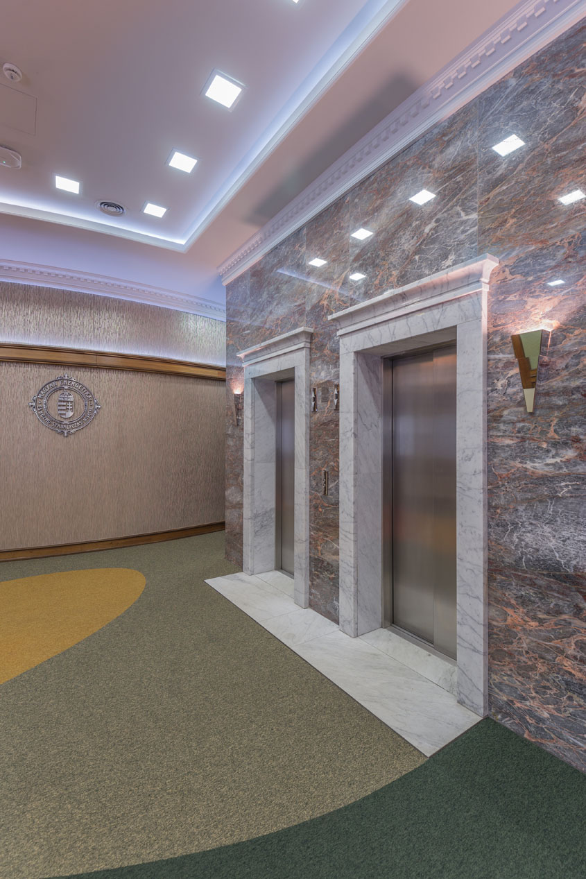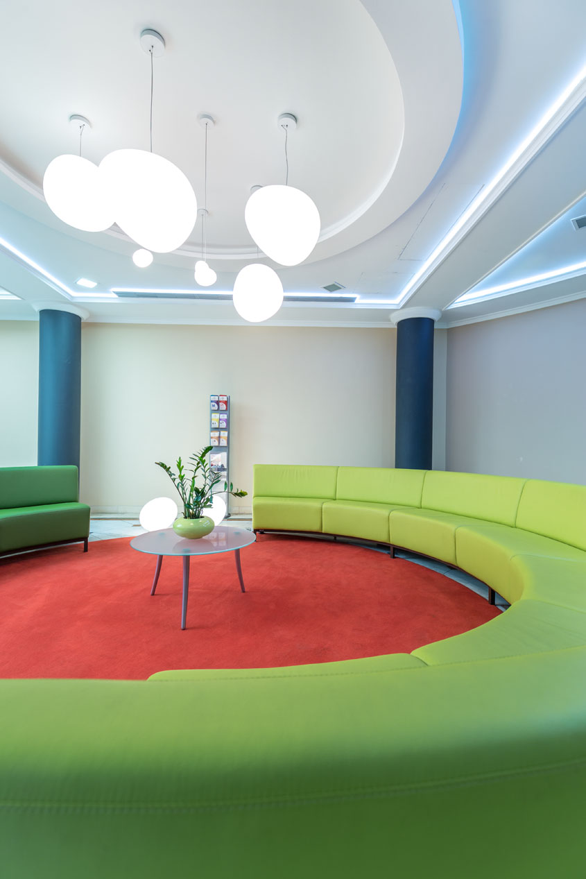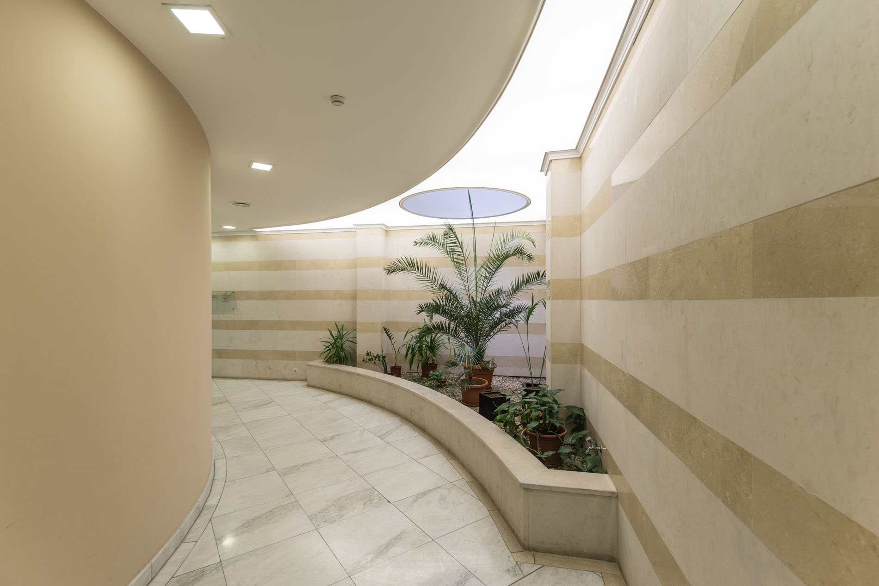Renovation and fit-out works of the Vadász office building in Budapest
Categories:
- Name of the project:
- Full internal reconstruction (design, execution) of the Bajcsy-Vadász Irodaház
- Location:
- 1054 Budapest, Vadász u. 23.
- Task:
- design, fit-out execution, creation of Faraday-kalitka and server center
- Floor area:
- 11.000 m2
- Duration of works:
- August 2014 - August 2015
- Client:
- Hungarian Energy and Public Utility Regulatory Authority
The Bajcsy Irodaház is located beside one of the busiest junctions of District V, one minute from the market in Hold utca, between Bajcsy-Zsilinszky út and Vadász utca. The full reconstruction of the office building was performed under the control of our experts which also included design.
The project included the renewal of a gross base office area of more than 11,000 m2 . Interior design planning and construction also covered the entire building services and several electronic omponents of key importance.
A key professional task was the renewal of the unique marquetry parquet and the original wooden wall coverings in certain areas of the building.
Not only a shielded room, a so-called Faraday cage, but also two major server centres which comply with high level security measures were installed in the building (we also provided a solution for the cooling of the room and the entire building services background works).
Under our supervision, a kitchen with a capacity of 300 portions was designed and constructed, and the office building was delivered with absolutely custom furniture (custom lamps, designer carpets, etc.).
EBH INVEST carried out the renovation and reconstruction of the downtown office building in the IV. district.


